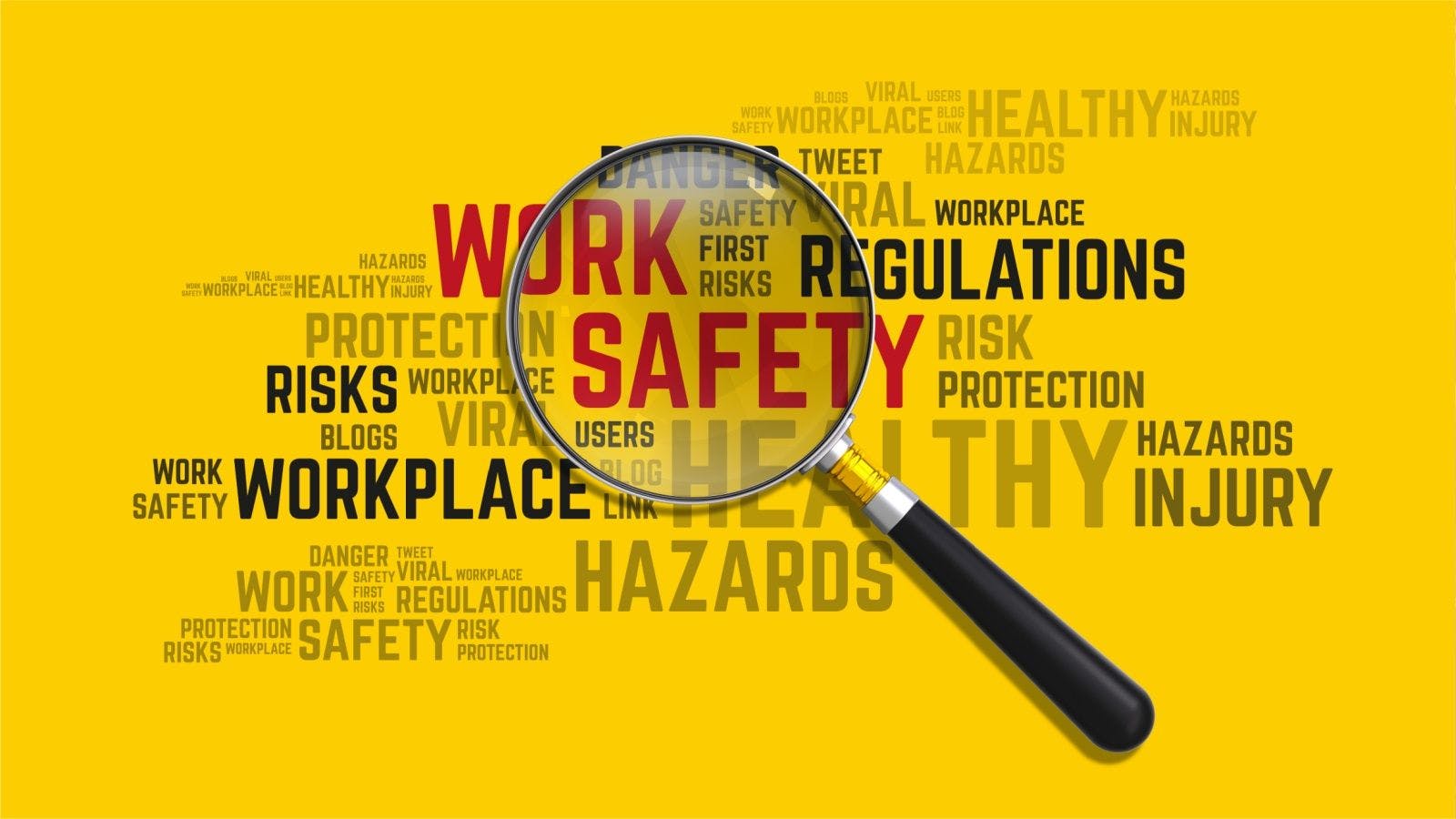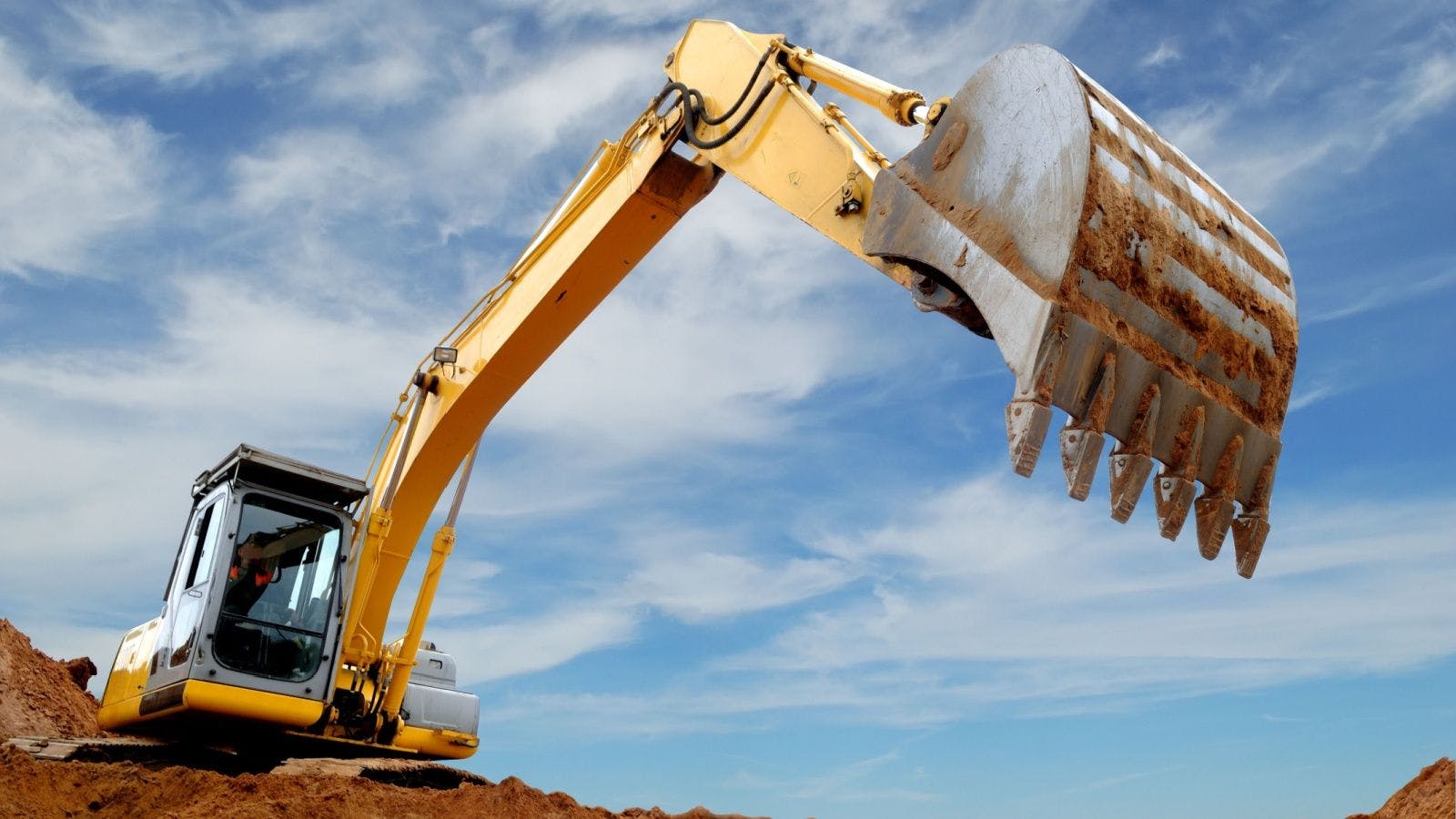
The Cost of Moving Too Quickly on Health Care Retrofits and Conversions
The COVID-19 pandemic has created opportunities for retrofitting new, flexible layouts in existing health care facilities and in existing commercial premises (e.g., office, retail and restaurant) where there is new community demand for an urgent care or drive-thru clinic.
Health care providers altering their design and construction desire to move quickly. They are understandably anxious to accommodate existing and new patients in this “new normal” of unpredictable demand surges, implementing flexible, varying circulation and workflow configurations.
However, the need to ensure an opportunity for planning and reflection is particularly important for a heavily regulated project such as health care construction. Not only must the design and construction meet the requirements of the local buildings department, but additional life safety and other patient-centered protective features must comply with federal regulations and referenced guidelines, as well as additional, state-mandated regulations.
Most health care providers include within their business models reimbursement from the Centers for Medicare and Medicaid Services (CMS), the operating component of the federal Department of Health and Human Services. CMS has concurrent jurisdiction—in addition to state jurisdiction—in overseeing facilities that serve patients who are enrolled in Medicare and Medicaid, and also has its own health and safety standards for certification.
HHS enters into agreements with state agencies to conduct surveys of facilities on behalf of CMS to determine whether, after completion of construction and a local building department’s issuance of a certificate of occupancy, the facilities are substantially in compliance with CMS participation requirements.
As part of its conditions for coverage for many facilities, CMS requires compliance with the National Fire Protection Association (NFPA) 101 standards, the Life Safety Code (LSC), NFPA 99 standards and the Health Care Facilities Code (HCFC).
The LSC sets minimum requirements for the design, operation and maintenance of buildings and structures, both new and existing, for the basic life-safety-from-fire standard.
The HCFC provides minimum requirements for health care facilities for the installation, inspection, testing, maintenance, performance and safe practices for facilities, material, equipment and supplies.
These standards then are incorporated into state-specific requirements, and states’ public health departments may have additional specific requirements. (When state regulations are silent on particular design criteria, the Joint Commission, a not-for-profit organization that accredits and certifies approximately public and private health care organizations and programs in the United States, recognizes the Facility Guidelines Institute Guidelines for Design and Construction for new construction and renovation projects.)
As new patient threats emerge, the relevant standards evolve. For instance, in 2016, CMS announced that health care facilities were expected to update and comply with the 2012 editions of NFPA 101 and NFPA 99 and develop emergency preparedness plans. The 2012 Edition of NFPA 99 transitioned from an occupancy-based approach to a risk-based approach to focus on how health care is delivered, i.e., what would happen to patients or caregivers if the system by which care is delivered is lost or compromised. The 2012 NFPA 99, i.e., HCFC, contained a new Chapter 15 on features of fire protection. A few years later, CMS updated its fire safety standards to refer to and align with the more recent editions of the LSC and HCFC.
Different Structures, Different Standards
Relevant to conversion of existing space, different standards may apply for facilities in all-new construction versus existing structures. Overlooking different requirements for varying building structures as applicable to different categories of health care facilities, and missing an update in governing standards, can be costly.
For instance, a clinic fitted out of a suburban ground-floor space will be subject to fewer life-safety requirements than one constructed in a high-rise building, defined generally as a “building with an occupied floor located more than 75 feet above the lowest level of fire department vehicle access.” From a life-safety perspective, the high-rise poses unique situations not found in buildings of lower height.
Regarding egress, most high-rise buildings have relatively small floor areas, making the travel distance to an exit stairway well within the minimum limitations. However, long travel down the stairs is slow compared to egress through corridors and exit passageways. Additionally, the heights associated with high-rise buildings make it more difficult to fight fires at the highest elevations.
High rises must have an automatic sprinkler system, standpipe system and emergency power system to immediately supply power, in the event of an outage, for exit signs, means of egress lighting, elevator car lighting, voice/alarm communication system, automatic fire detection system, fire alarm system and electric fire pumps.
These requirements are memorialized for all health care provider types—from hospitals to urgent care clinics—in the current versions of the LSC/NFPA 101. Local city building codes and fire codes are likely to have similar requirements.
If a newly built facility is in a high-rise building that does not satisfy these criteria, it will not meet the conditions for coverage. If the building deficiencies are minor, the provider may participate in CMS’ programs only if it has submitted an acceptable plan of correction for achieving compliance within a reasonable period of time acceptable to CMS. (Ordinarily this is 60 days, but the individual state survey agency may recommend that additional time be granted if, in its judgment, it is not reasonable to expect compliance within 60 days.)
If the building deficiencies are considered to be the kind to compromise patient safety, then the provider is prohibited from participating in a CMS reimbursement program until the deficiencies are addressed and corrected.
Ramifications Are Real
Failure to design and construct a facility in accordance with current criteria has its own fatal outcomes. In 2018, an endoscopy and surgery provider sued a state-licensed architect retained to render design services for the construction of a new freestanding surgical facility.
According to the complaint, rather than research applicable codes for a freestanding surgical facility and produce original drawings, the architect simply took measurements of an existing facility and copied the design. The problem was that the building plan had been built under predecessor codes and did not meet the requirements for new construction.
As a result of what the provider described as an “egregious failure to meet [the] professional standard of care,” the new building did not meet the applicable codes for operation as a freestanding surgical facility, resulting in millions of dollars in reconstruction costs and lost profits. While the lawyers battled it out in court (over whether there was sufficient privity of contract to support a claim for professional negligence or malpractice, thus triggering the architect’s errors and omissions’ policy), the bottom line is that copy-and-paste does not work for medical facility design.
Just as any construction project is best built with a measure twice, cut once approach, ample time should be afforded to consideration of the myriad of regulations applicable to health care design and construction.
Virginia K. Trunkes is a member of Robinson+Cole’s construction law group, where she advocates during negotiations or, alternatively, during dispute resolution, on behalf of developers; apartment building, brownstone and condominium unit owners; cooperative boards of directors; construction managers, contractors and subcontractors; and design services professionals with respect to their business contracts and adjacent-owner license access agreements.
Related stories








